Design Tips for Small Bathroom Shower Areas
Designing a shower space in a small bathroom requires careful consideration of layout, functionality, and style. Efficient use of limited space can create a comfortable and visually appealing environment. Common layouts include corner showers, walk-in designs, and shower/tub combos, each offering unique advantages for maximizing space in compact bathrooms.
Corner showers utilize two walls, freeing up more floor space for other bathroom fixtures. They are ideal for small bathrooms, offering a streamlined look while maintaining functionality.
Walk-in showers provide an open, accessible feel without the need for doors or curtains. They can be customized with glass panels to make the space appear larger and more inviting.
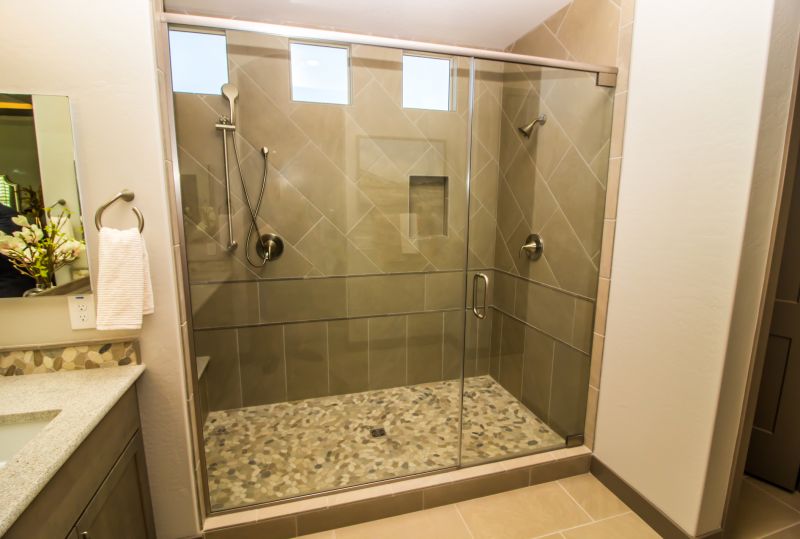
Image showcasing a compact corner shower with glass enclosure.
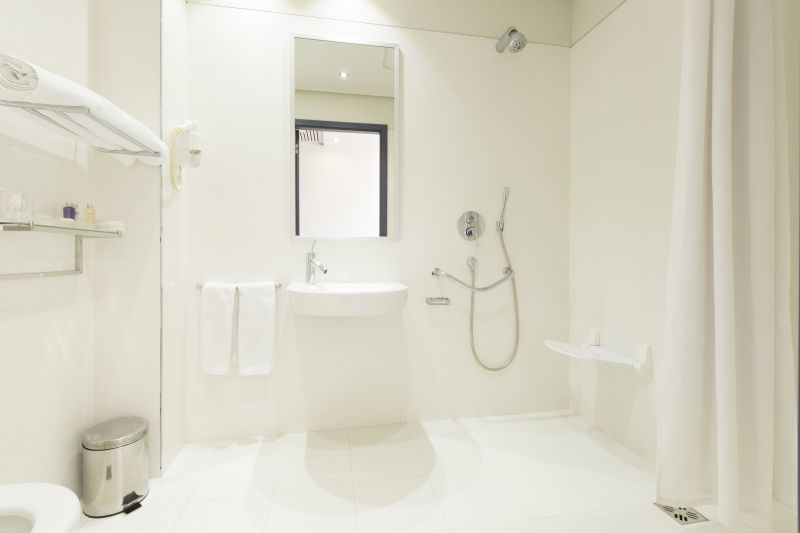
Image of a walk-in shower with minimal framing and sleek design.
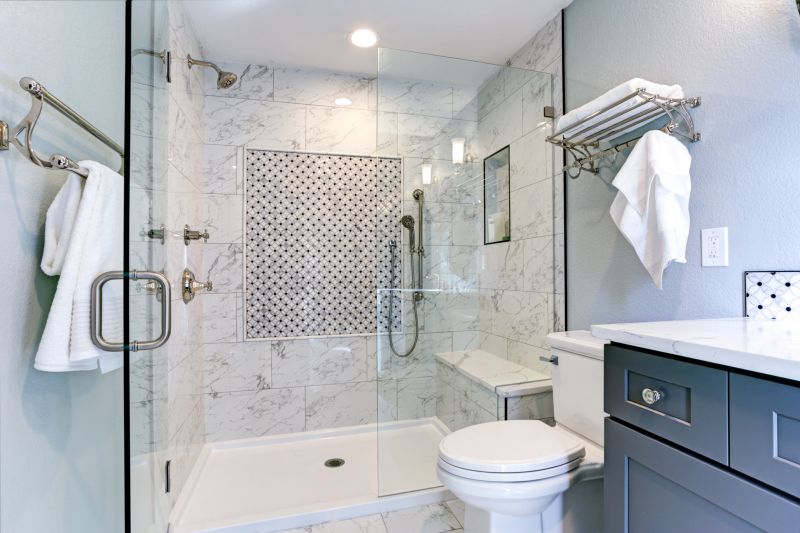
Image of a small shower featuring built-in niches for toiletries.
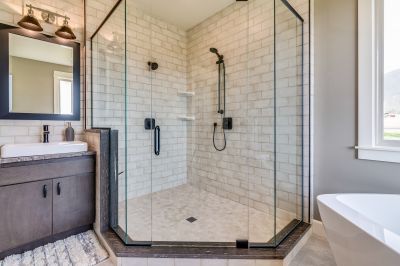
Image of a contemporary shower with large tiles and frameless glass.
In small bathrooms, the choice of shower enclosure can significantly influence the perception of space. Frameless glass doors and clear panels create an unobstructed view, making the room seem larger. Incorporating built-in niches or shelves helps optimize storage without cluttering the limited space. Additionally, selecting light-colored tiles and reflective surfaces enhances brightness and openness.
| Layout Type | Advantages |
|---|---|
| Corner Shower | Maximizes corner space, ideal for small bathrooms |
| Walk-In Shower | Creates an open feel, accessible design |
| Shower/Tub Combo | Provides versatility in limited space |
| Curbless Shower | Enhances accessibility and visual flow |
| Sliding Door Shower | Saves space by eliminating door swing |
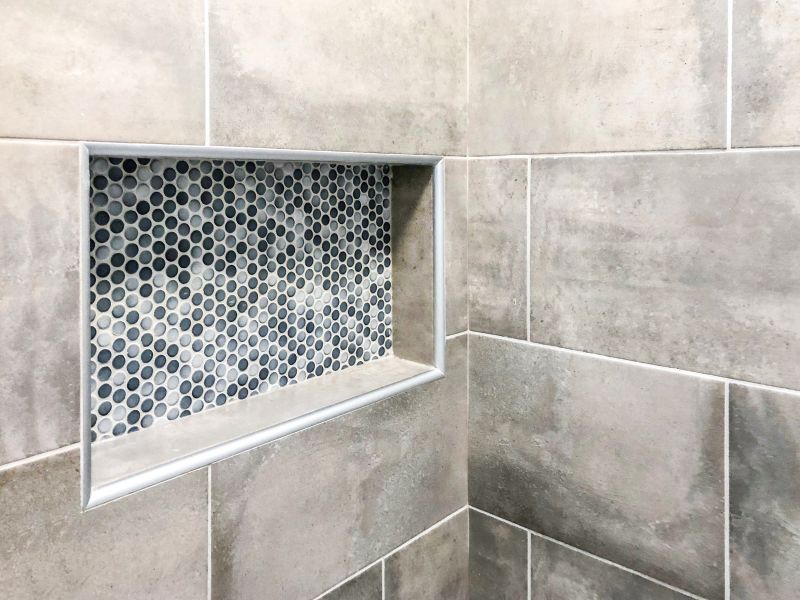
Image of a small shower featuring built-in storage niches.
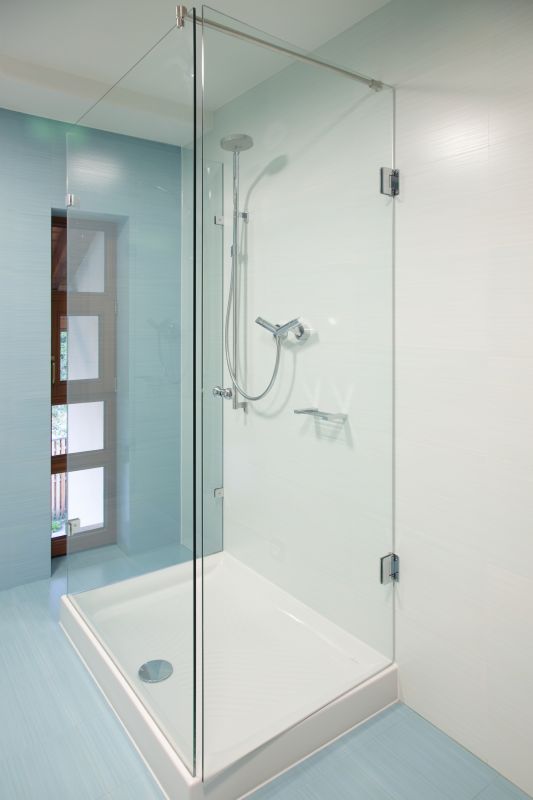
Image of a sleek shower with frameless glass and subtle fixtures.
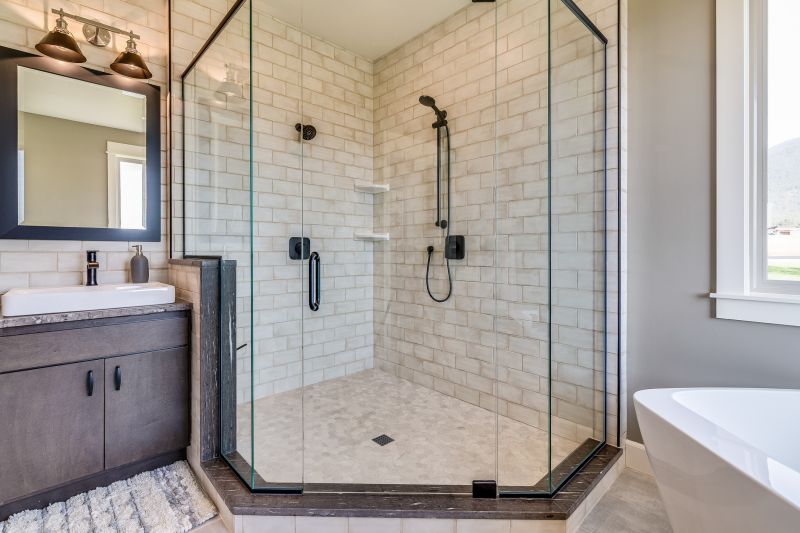
Image showing various door styles suitable for small bathrooms.
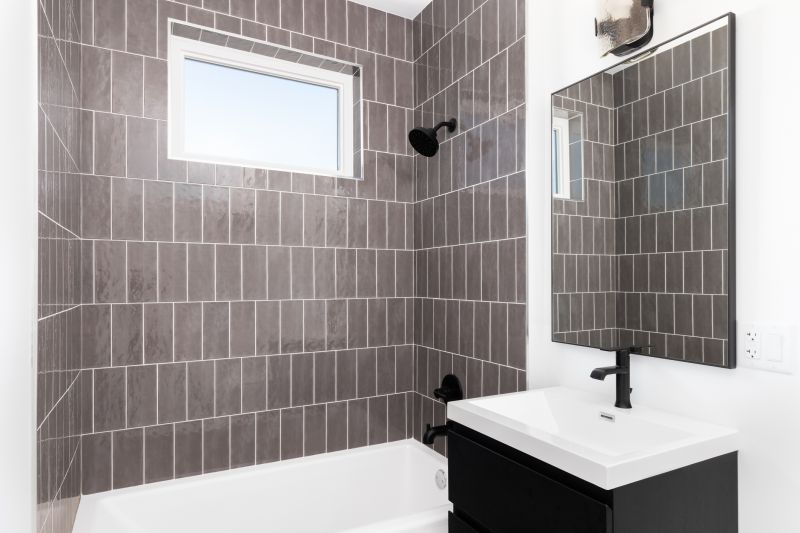
Image of small bathroom tiles arranged to create a spacious feel.
Effective use of space in small bathroom shower layouts can transform a cramped area into a functional retreat. Choosing the right layout, fixtures, and materials ensures the space remains practical while maintaining a modern aesthetic. Proper planning can also facilitate easier cleaning and maintenance, contributing to the longevity of the shower system.




